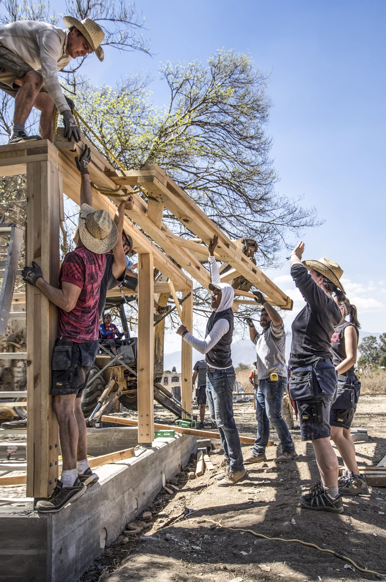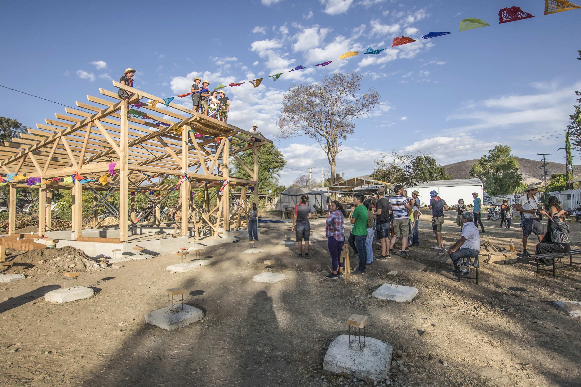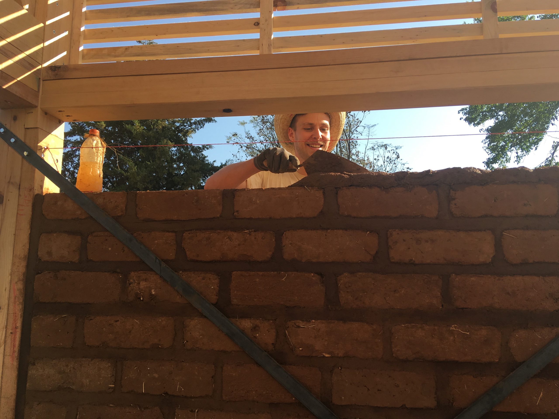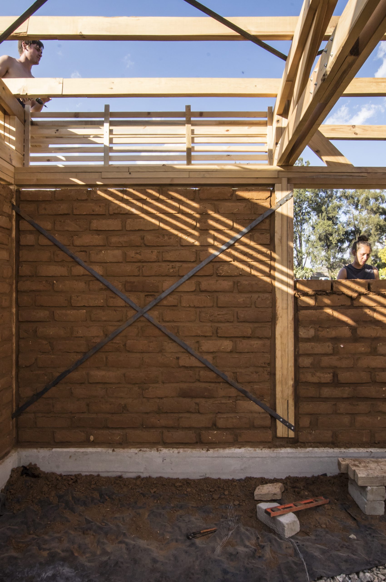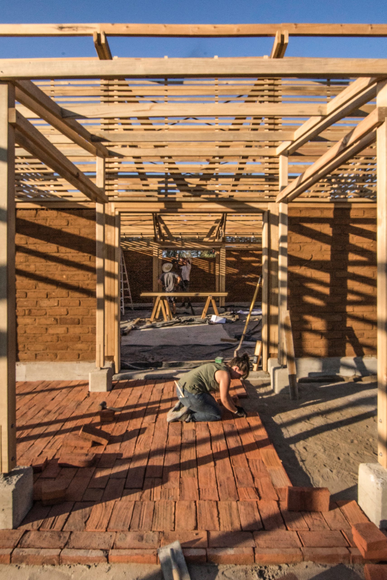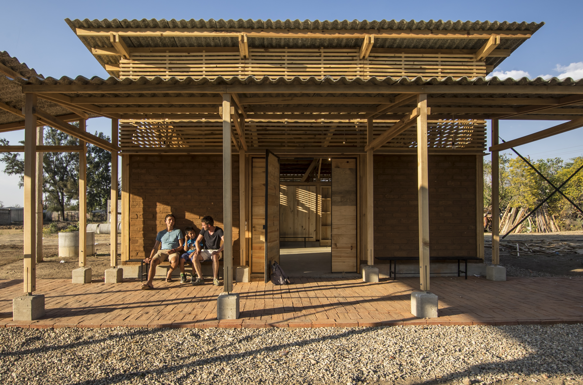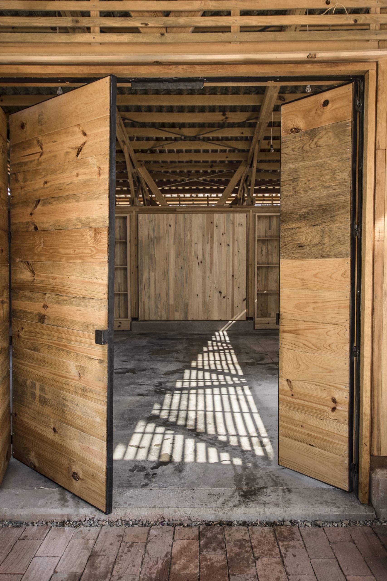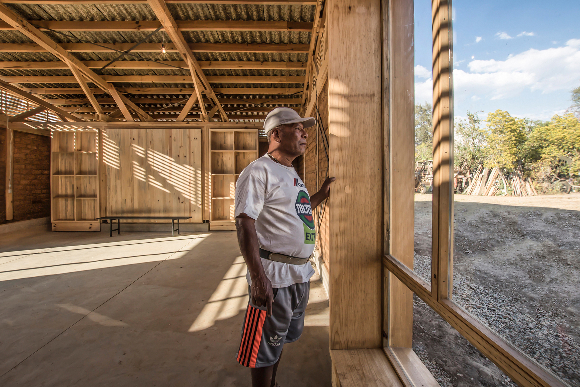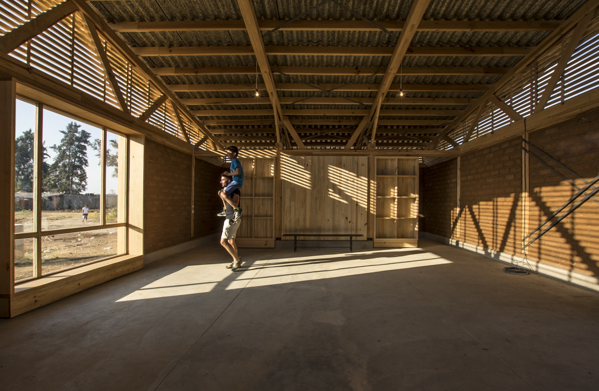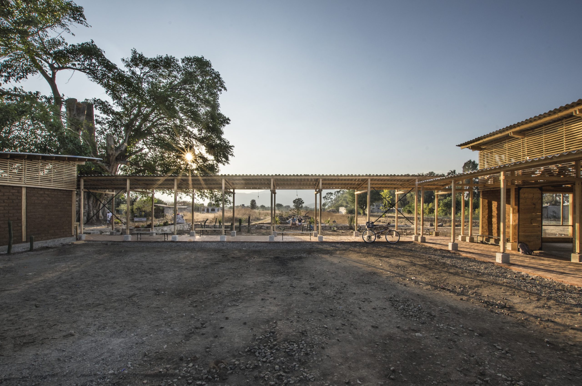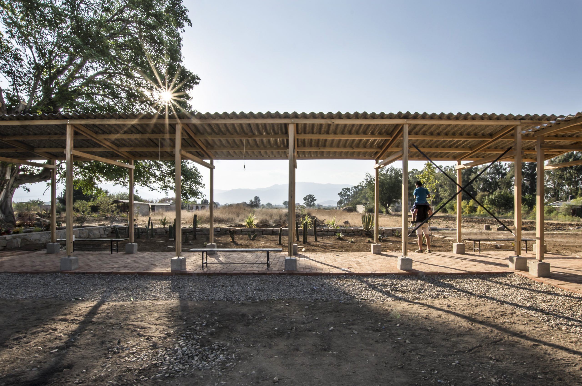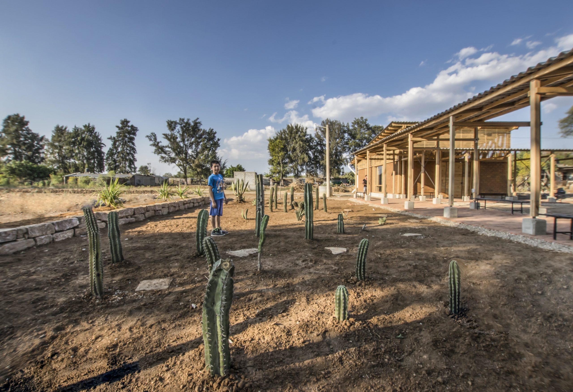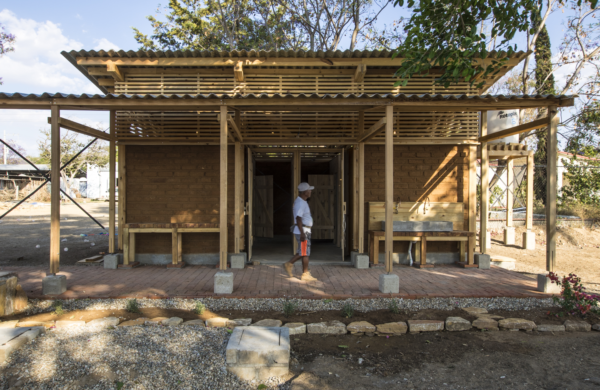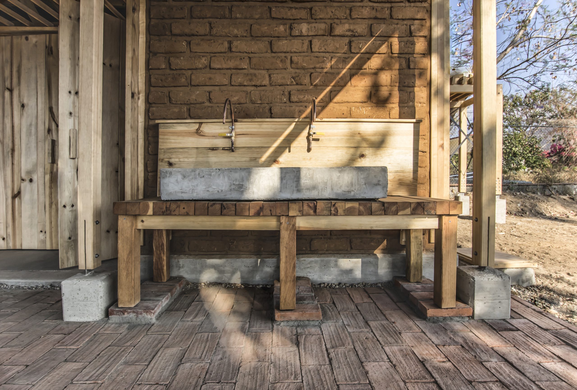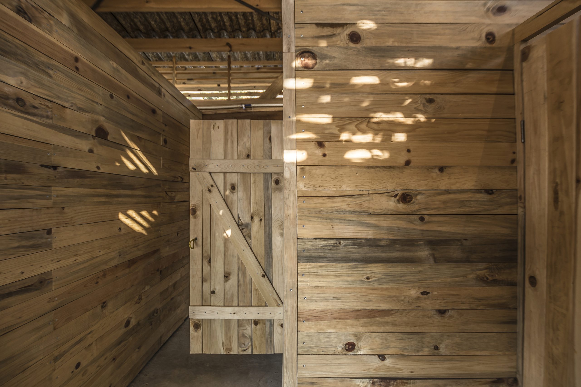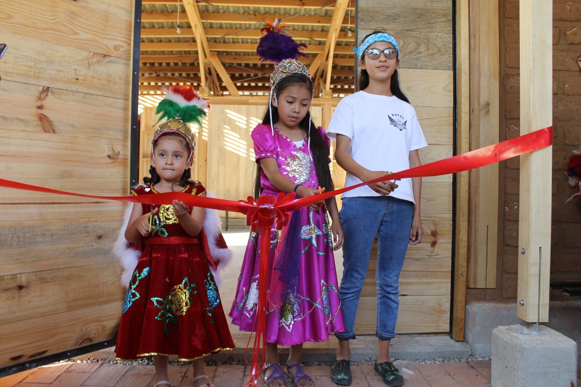Center for Culture and Ecology Quiané I, 2019
A DesignBuild Project at Munic University opf Applied Sciences 2018/2019
Location: Santa Catrarina Quiané, Oaxaca, México
Year: 2018/2019
In collaboration with the Mexican non-governmental organisation CAMPO the Centre for Culture and Ecology Quiané is planed and build in and with the community of Santa Catarina Quiané, Oaxaca. The new centre creates a space for working, learning, and recreation. The project supports the sustainable and ecological management of the land and promotes traditional as well as contemporary culture. The center include halls, workshops, a nursery garden, gardens for local plant species and a traditional communal kitchen.
CLIENT & CAMPO A.C. The project is based on a commitment with the community of Santa Catarina Quiané and CAMPO a.c., an NGO that has been supporting communities and production cooperatives in their social, economic and ecological development in the federal state of Oaxaca for the last 30 years. CAMPO promotes the self-confidence of the indigenous population and the exercise of their rights.
SANTA CATARINA QUIANÉ is a small rural community in Oaxaca, one of the poorest states of Mexico. Rural exodus, poverty migration, the loss of cultural identity and earthquakes are the major threats the population is facing. The community has a well-organized civil society and a vibrant culture, but no spaces to practice them.
WE ARE 21 students of architecture and civil engineering of the Munich University of Applied Sciences. With the support of professors and experts, we planned and build a cultural and ecological centre for the inhabitants of Santa Catarina Quiané. The experience of building a project in a foreign context by one‘s own hand not only broadend our cultural horizon but increased our professional competence.
WE created a meeting place for the inhabitants of Santa Catarina Quiané – a place for dancing, working, learning, playing, cooking and eating. In the first phase, we build a large aula and the sanitary building with an organic water-treatment plant, a constructed wetland for wastewater treatment.
TECHNICAL DESCRIPTION: Even so, Santa Catarina escaped the serious damages from the last earthquake in 2017, seismological hazard is a permanent threat. Earthquake resistanty with low tech and low cost techniques, the use of ecological and sustainable materials and the design considering the aspects of acceptance and appropriateness are the key-issues of this project. The compound includes 2200 m2. About 550 m2 indoor space should be build, devided into 3 building phases. The first phase will count with approx. 150 m2: an hall, a covered outdoor space and the sanitation with a sewage plant. The kitchen should be renovated.

model of the whole compound
Students: Olga Petrenko, Konrad Baron, Konstantin Bauer, Raphael Caizergues, Maria Jose Chiriboga Ramirez, Alexander Goncalves da Silva, Ferdinand Hecht, Lisa Holzapfel, Anna Viktoria Kozma, Marinus Kurz, André Matulla, Dorothea Rader, Thomas Reiner, Maximilian Rottenwaller, Philipp Streit, Philippe Sauer, Merlin Tichy, Johanna Weise, Hannah Wiesenfeld, Melis Yücesan; HM; Jhony Morales, Iván Ramirez, Néstor Reyes, Alejandro Rodriguez; La Salle University
Studio director: Prof. Ursula Hartig
Collaborators: Lorena Burbano, Sebastian Oviedo, Ferdinand Loserth;
Civil Engineering: Prof. Jörg Jungwirth, Ferdinand Loserth,
Documentation: Dr. Hilde Strobl
Local cooperators: Community of Santa Catarina Quiané; Centro de Apoyo al Movimiento Popular Oaxaqueñ0 (CAMPO)
more information on https://www.dbxchange.eu/node/1565
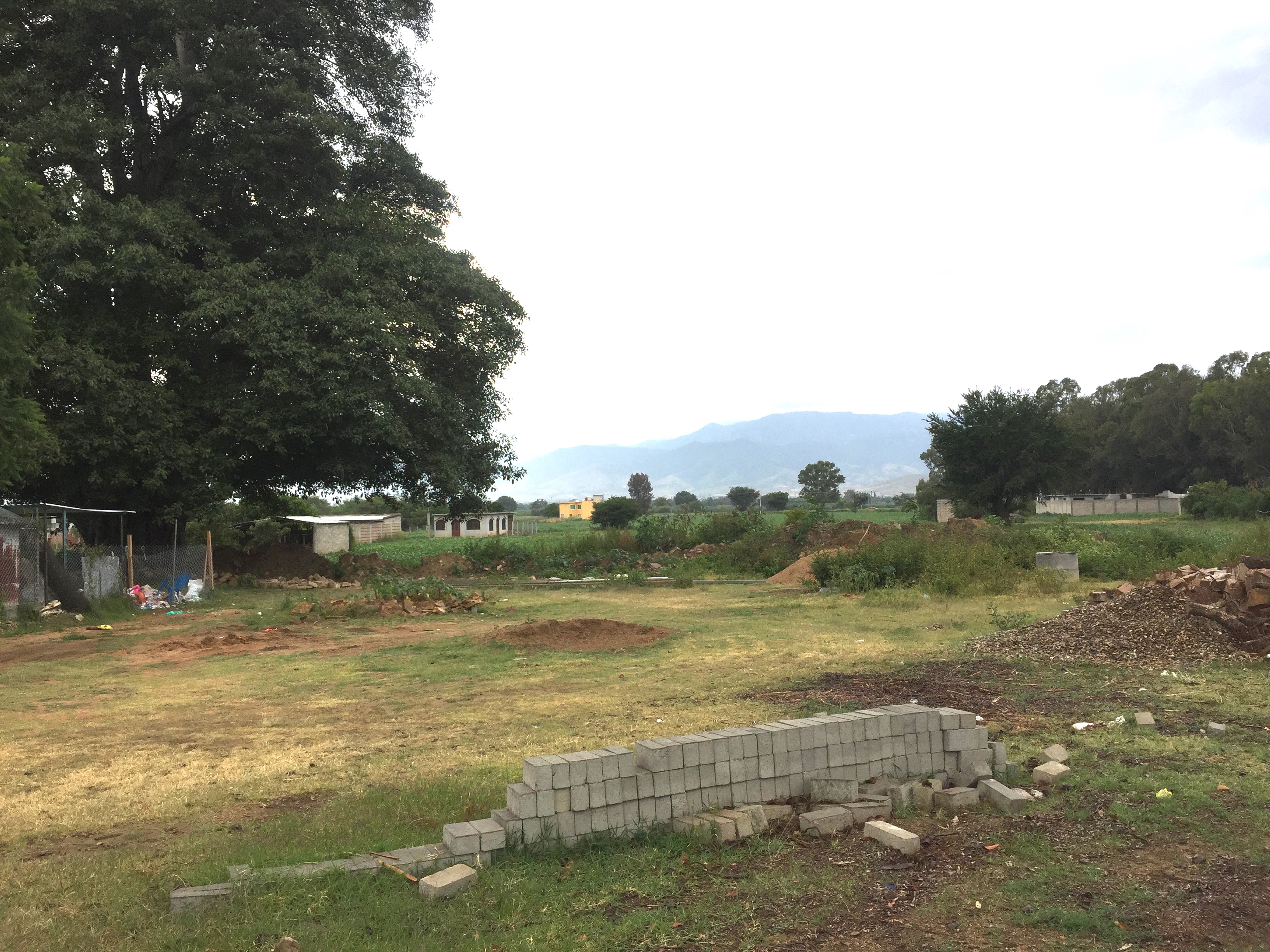
site in spring 2018
In February, together with the community we realized the first phase of our project, one of the six halls and the sanitation system.The overall program consists of an open and an enclosed hall, sanitation-facilities with ecological sewage, dry toilets and showers, a community kitchen with a traditional oven an open air training unite, a central space for gatherings (500 people), gardens and plantation, photovoltaik and lombriculture. A well and dining room already existed.
The masterplan of the new Center was developed and a first phase included a gallery connecting the hall with the sanitation-building with a natural sewage system (build in February- March 2019.) In the second phase, the gallery was completed, an open hall with a backstage facility and the community kitchen was build.
A book, and an exhibition were the output of the students documentation in the summer-term.

siteplan: the buildings are arranged around the galery like pendants on necklace
- lifting the beams on sanitation unit © Paulina Ojeda
- fiesta del techo © Paulina Ojeda
- adobe infill © Paulina Ojeda
- visible bracing © Paulina Ojeda
- bricklaying © Paulina Ojeda
- the hall, galery under construction© Paulina Ojeda
- entrance of the hall © Paulina Ojeda
- side view of hall © Paulina Ojeda
- galery and hall-window © Paulina Ojeda
- entering the hall © Paulina Ojeda
- inside the hall, Alejandro the plumer © Paulina Ojeda
- inside the hall © Paulina Ojeda
- connecting galery © Paulina Ojeda
- the big assemply place © Paulina Ojeda
- galery between cultutre and agriculture © Paulina Ojeda
- cactea garden© Paulina Ojeda
- sanitation building with outdoor sink © Paulina Ojeda
- outdoor sink © Paulina Ojeda
- inside sanitation © Paulina Ojeda
- inauguration ceremony © Paulina Ojeda

