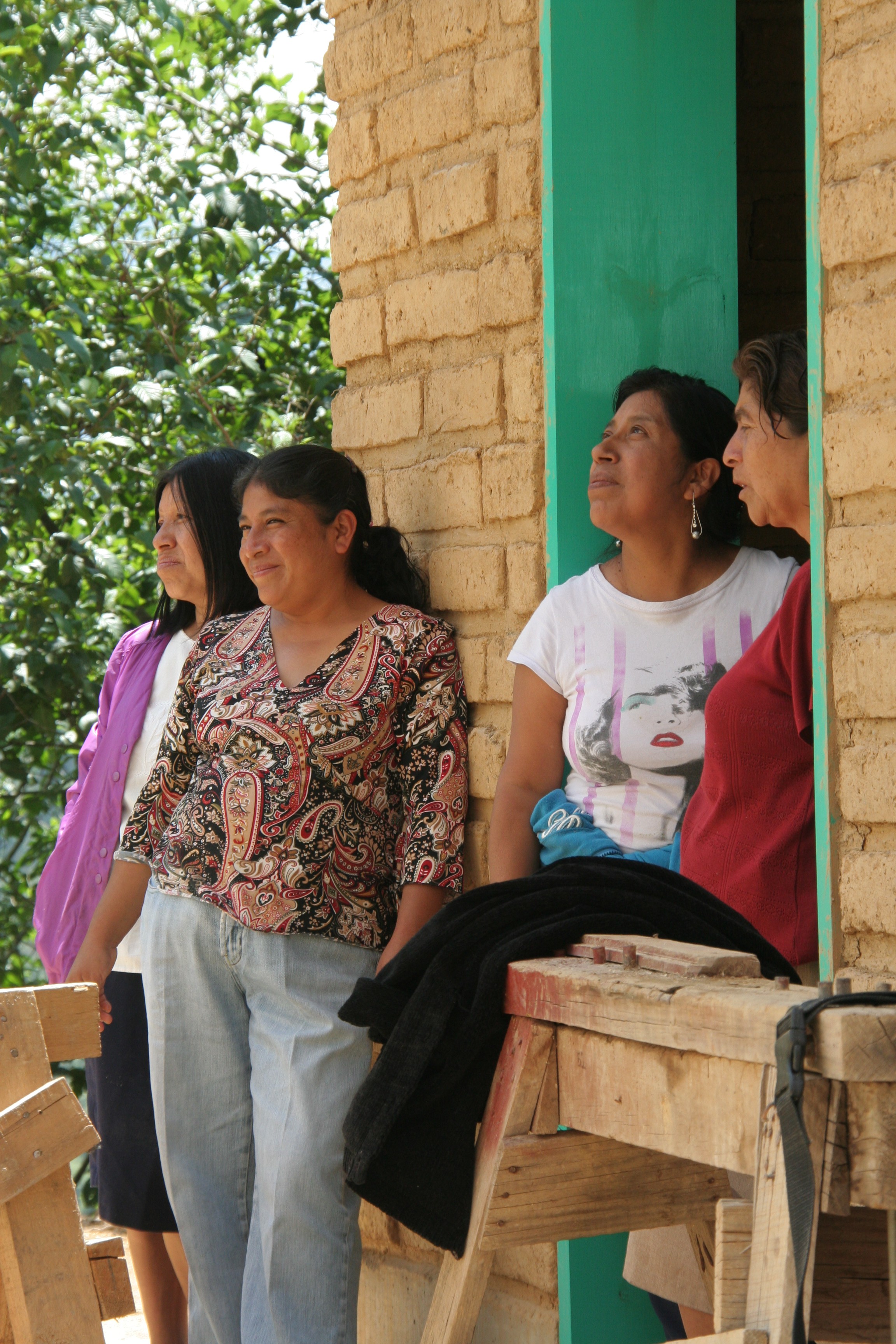DesignBuild: A jam manufactory for NAXIÍ, 2012
Function: Food processing and capacity building
Location: San Jerónimo Tecoatl, Oaxaca, Mexico
Client: Union de Mujeres Unidas NAXIÍ; Presidenta Graciela Garcia Reyes
The project shows a facility for the production of jams and conserves. The desired spatial program includes two main functions that are embodied in two buildings: A production area and an area for education and workshops. Through their positioning in the landscape, they define an “interior/exterior” space, and enable a large variety of external areas with diverse functions. The new centre of the ensemble is the slope between the lower building and the kitchen. Here a four-step wall out of slate-stone masonry and clay mortar was constructed. It is stabilisation and siting possibility at the same time. The supporting walls of the houses were made of adobe masonry. The raw surface of the bricks creates a contrast to the fine concrete of the base and ring beam. The wall segments are dimensioned to tolerate seismic activity. Coloured frames form the substructure for the windows and doors. The site itself needed to be planned for the production of fruit and vegetables, access and circulation, erosion control and rainwater management. The proposals needed to be financially and technically sustainable, also in terms of seismic requirements.
The women’s competence, strength and decisiveness were essential for the smooth design/decision- and building-process. Each member of the CoCoon crew provided a part to the interdisciplinary and inter-cultural knowledge needed for that work.
Both parties, the client and the design-crew are embedded in a network of people, essential for the success of the project. The original design needed to be adapted upon arrival because of differences between the estimated and real inclination of the slope. The designs could be easily adapted as they were very well prepared and systematically designed.
The building is just the tangible manifestation of a much broader achievement. Processing architecture does not end in the delivery of the object but is a long lasting, sustainable endeavour that effects the future of all people involved:
• by the lessons learned in executing the own (future) profession
• by the experience of real collaboration and “convivencia”
• through the possibilities activated by the new spatial facilities.
Project director: Ursula Hartig,
Academic Partners, TU Berlin: Nina Pawlicki, (Architecture); Simon Colwill; Prof. Cordula Loidl-Reisch, (Landscape Architecture); Daniel Weinhold; Prof Dr. Klaus Rückert, (Civil Engineering)
Students: Architecture: 18 Students / Landscape Architecture: 4 Students / Civil Engineering: 2 Students / Urban Design: one Student: Sofia Ceylan; David Eder; Karoline Fahl; Annika Falkstedt; Kareen Feldhoff; Sebastian Gnaedig; Stella Goldmann; Maria Fernanda Gonzalez Polo; Philip Kempfer; Franziska Kreft; Katharina Laekamp; Mónica Lamela Blázquez; Emmanuel Laux; Philipp Müller; Christian Neumann; Andrea Olvera; Lucia Pasquali; Jan Rösler; Marbet Salazar; Alberto Sanchez; Armin Schropp; Jessica Schulze; Mara Schultze; Gabriel Spera; Florian Zwangsleitner
 Women cooperative Naxií
Women cooperative Naxií
