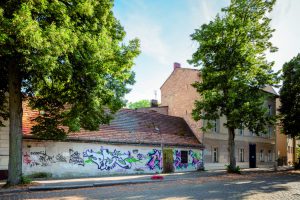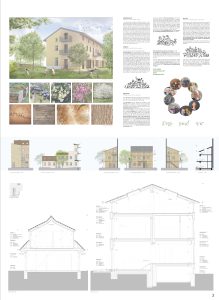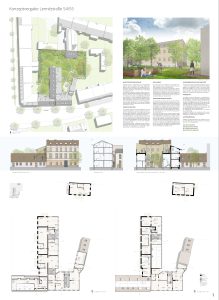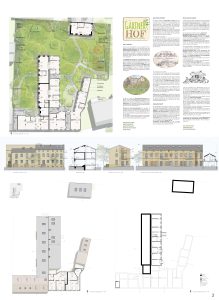Gärtherhof, Lennéstrasse, Potsdam
Fourteen families will move into the Gärtnerhof.
They will live in individual, partially barrier-free apartments in buildings from the 18th, 19th and 21st centuries. The two buildings at Lennéstrasse 54 and 55 with the side wings at the rear are very heterogeneous in terms of size, age and building fabric – and ultimately also in terms of their state of preservation. Over the centuries, the buildings have been repeatedly converted, extended and extended.
The gardener’s house at no. 55, which dates from the Baroque period, is being renovated in line with its listed status. The residential building at Lennéstraße 54 will be retained in its original use as a residential building. A new building will be erected in the courtyard in place of a dilapidated side wing and connected to the preserved side wing at the rear to form apartments. A new building with two apartments of the coach house type is added to the firewall in the courtyard. The timber construction architects Scharabi have been the planning architects since the first weaving phase and the tenders are imminent.
Ursula Hartig has been acting as co-managing director and coordinator of the client’s tasks since 2022.
__________________
Lennéstrasse 55/54
Lennéstrasse 54/55, Potsdam, 2023
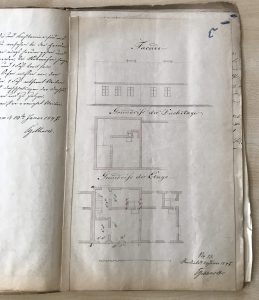
Page of the Acta Spezialia 1847 of LennéStrasse 54, the Gardeners House

